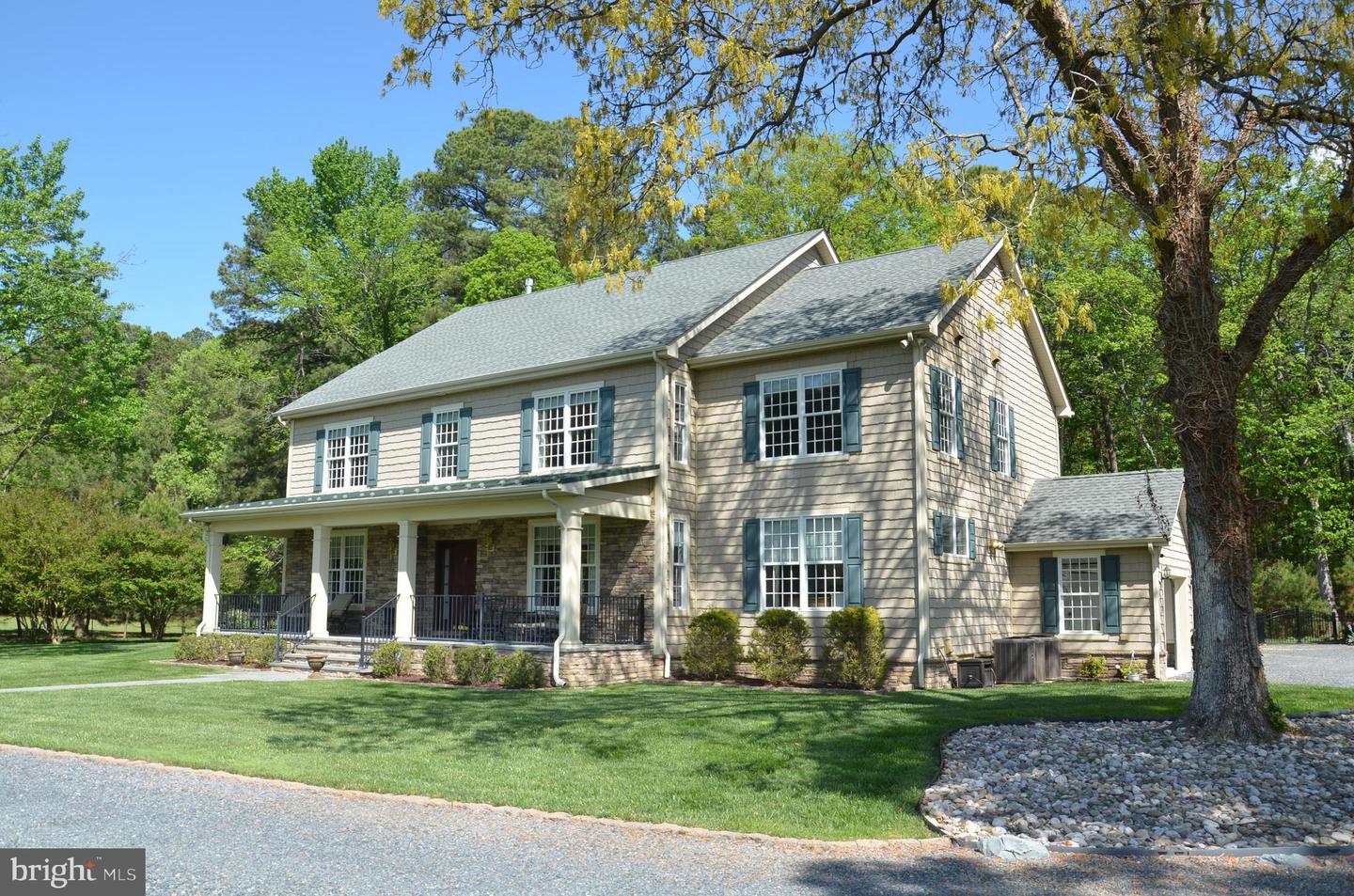Constructed in 2015 on a premier 19.5 acre parcel less than 2 miles outside St. Michaels, MD, this 4,400+ sq. ft. home exudes super high-quality design, materials and construction throughout. The Architect-designed floor plan incorporates the perfect combination of formal and casual spaces, featuring a spacious dining room; study/music room; huge family room w/gas fireplace; breakfast room and a top-of-the-line gourmet kitchen w/Wolfe gas range. It is a "Wow" kitchen! Four upstairs bedrooms with a fabulous primary suite. The house was constructed incorporating steel I-beams and a framed elevator shaft for the easy installation of a future elevator. There is a 1-car attached garage; a detached 2-car garage w/separate garden/workshop room. In addition, there is large climate-controlled building (approx. 30' x 75'), which has been used to house an antique auto collection. Historically, the building was used as a horse/cattle stable and could be reconverted for equestrian use if desired. The property includes over 10-acres of fenced pasture, which could be great for horses or the pasture could be planted in trees or crops. Many, many more special features including lawn irrigation system and Generac generator.
MDTA2004722
Single Family, Single Family-Detached, Farmhouse, Colonial, 2 Story
4
TALBOT
2 Full/1 Half
2015
<1--2.5%
-->
19.53
Acres
LP Gas Water Heater, Well
Stone, Vinyl Siding, Shingle
Loading...
The scores below measure the walkability of the address, access to public transit of the area and the convenience of using a bike on a scale of 1-100
Walk Score
Transit Score
Bike Score
